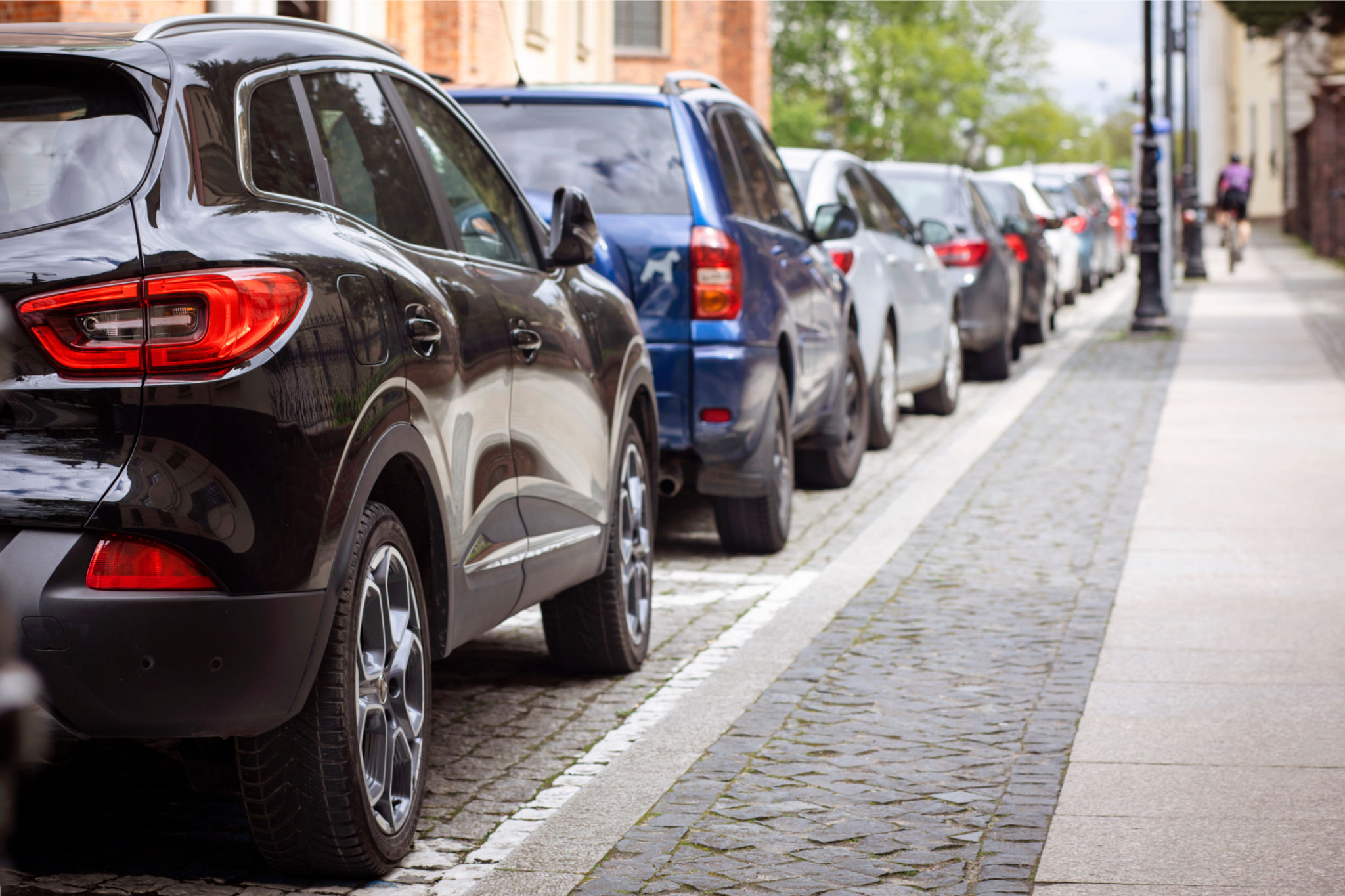Case Study: Transforming a Newport Parking Lot with Precision Techniques
Introduction to the Newport Parking Lot Transformation
In urban areas, parking lots often present opportunities for improvement, both functionally and aesthetically. The recent transformation of a parking lot in Newport stands as a testament to how precision techniques can revitalize these spaces. This case study explores the methods and outcomes of this successful project.
The project aimed to address not only the visual appeal of the parking lot but also its efficiency and sustainability. By employing innovative techniques, the team was able to transform a previously underutilized space into a model of modern urban design.

Challenges Faced in the Initial Stages
Before the transformation, the Newport parking lot faced several challenges. The space was plagued by poor drainage, leading to frequent flooding during rainstorms. Additionally, the layout was inefficient, resulting in congestion and confusion for drivers. These issues made the parking lot a less desirable location for local businesses and visitors.
Identifying these pain points was crucial for the project team, as it guided their strategic planning. The team conducted a thorough analysis, including soil testing and traffic flow assessments, to ensure that all underlying issues were addressed from the outset.
Implementing Precision Techniques
With a clear understanding of the challenges, the team leveraged precision techniques to bring about a transformation. Key strategies included:
- Advanced Drainage Solutions: Installing permeable paving systems that allowed water to seep through, reducing flooding and waterlogging.
- Efficient Layout Design: Reorganizing parking spaces to maximize capacity and improve traffic flow.
- Eco-friendly Lighting: Incorporating LED lighting systems that reduced energy consumption while enhancing visibility.

Collaboration with Local Stakeholders
A significant factor in the project's success was the collaboration with local stakeholders. The team actively engaged with community members, business owners, and city officials to gather insights and ensure that the design met the needs of all parties involved.
This collaborative approach not only fostered community support but also provided valuable feedback that informed the final design decisions. Such engagement is often critical in urban projects, where multiple interests must be balanced.
Outcomes and Benefits
The transformation of the Newport parking lot yielded numerous benefits. The improved drainage system effectively eliminated flooding issues, enhancing the user experience during adverse weather conditions. Additionally, the optimized layout increased parking capacity by 20%, easing congestion and improving accessibility.
The eco-friendly lighting solutions reduced electricity consumption by 30%, contributing to the city's sustainability goals. Moreover, the aesthetic enhancements made the parking lot a more inviting space, attracting more visitors and benefiting local businesses.

Conclusion: A Model for Future Projects
The Newport parking lot transformation serves as an exemplary case of how precision techniques can successfully address urban infrastructure challenges. By focusing on functionality, sustainability, and aesthetics, the project team created a space that meets diverse needs while enhancing the local environment.
This project offers valuable lessons for future urban development initiatives. It underscores the importance of thorough analysis, innovative solutions, and stakeholder collaboration in achieving successful outcomes. As cities continue to grow and evolve, such projects will play a critical role in building sustainable urban landscapes.
